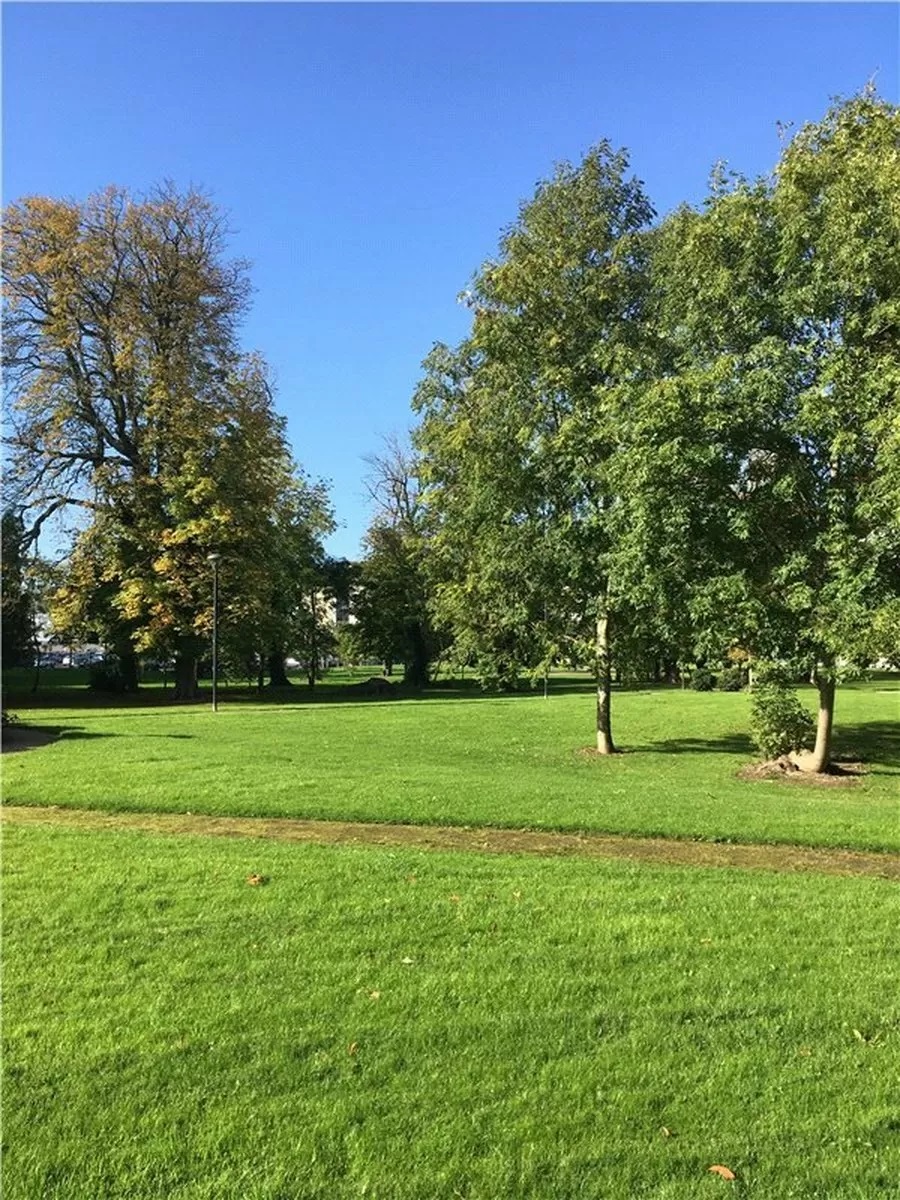Warning: file_get_contents(): https:// wrapper is disabled in the server configuration by allow_url_fopen=0 in /var/www/vhosts/232/1147036/webspace/httpdocs/hibernianestates.ie/wp-content/plugins/estatik/includes/property-functions.php on line 869
Warning: file_get_contents(https://hibernianestates.ie/wp-content/plugins/estatik//public/img/bed.svg): failed to open stream: no suitable wrapper could be found in /var/www/vhosts/232/1147036/webspace/httpdocs/hibernianestates.ie/wp-content/plugins/estatik/includes/property-functions.php on line 869
Warning: file_get_contents(): https:// wrapper is disabled in the server configuration by allow_url_fopen=0 in /var/www/vhosts/232/1147036/webspace/httpdocs/hibernianestates.ie/wp-content/plugins/estatik/includes/property-functions.php on line 869
Warning: file_get_contents(https://hibernianestates.ie/wp-content/plugins/estatik//public/img/bathroom.svg): failed to open stream: no suitable wrapper could be found in /var/www/vhosts/232/1147036/webspace/httpdocs/hibernianestates.ie/wp-content/plugins/estatik/includes/property-functions.php on line 869
Warning: file_get_contents(): https:// wrapper is disabled in the server configuration by allow_url_fopen=0 in /var/www/vhosts/232/1147036/webspace/httpdocs/hibernianestates.ie/wp-content/plugins/estatik/includes/property-functions.php on line 869
Warning: file_get_contents(https://hibernianestates.ie/wp-content/plugins/estatik//public/img/area.svg): failed to open stream: no suitable wrapper could be found in /var/www/vhosts/232/1147036/webspace/httpdocs/hibernianestates.ie/wp-content/plugins/estatik/includes/property-functions.php on line 869
Basics
Description
-
Description:
Sale Type: For Sale by Private Treaty
Overall Floor Area: 75m2Hibernian Estates is delighted to present Apt 116, Block B Lymewood Mews, Northwood to the market. This bright and spacious dual-aspect second floor, two-bedroom apartment has been cleverly designed to maximize space and is a fine example of contemporary design and is perfectly suited to the demands of modern day living and further enhanced from a west facing balcony.
Located in this popular and convenient development, it is the perfect opportunity for any discerning purchaser looking for a central, peaceful and secure property that benefits from countless recreational amenities on its doorstep.Extending to 75sq m/ 813 sq ft the accommodation comprises of an entrance hall, bright and spacious open-plan living, dining with access to the balcony, kitchen, two double bedrooms (main en suite) and bathroom. The property also comes with one designated parking space and visitor spaces.
The location of Lymewood Mews is simply excellent. Located in the popular Northwood development, the discerning purchaser will be able to avail of an abundance of retail amenities including the nearby Gullivers Retail Park, and the Omni Park Shopping Centre which is just a short drive from the property. The property is also situated close to an excellent choice of recreational and leisure amenities. The M50 and M1 are also close to the property and provide easy access to the city centre and beyond.Entrance Hall 3.41m x 5.11m. A welcoming entrance hall with wooden floors, hot press, intercom and recessed lighting.
Living/
Dining Room: 7.30m x 4.43m. Bright and spacious dual-aspect room with wooden floors and access to wraparound balcony.
Kitchen 2.83m x 2.17m. Floor and wall units, tiled floor, partly tiled walls, integrated Beko fridge/freezer, powerpoint dishwasher, washing machine, gas hob, oven, stainless steel sink and recessed lights.
Bedroom one: 3.77m x 2.56m. Spacious double bedroom with wooden floors and built in wardrobe.
En suite: 2.45m x 1.09m. Fully tiled floor and walls, step-in shower cubicle with recessed shower, W.C., wash hand basin, and recessed lighting.
Bedroom Two 3.06m x 3.50m. Double bedroom with wooden floors and built in wardrobe.
Bathroom: 2.25m x 2.83m. Modern bathroom with tiled floors, partly tiled walls, W.C., wash hand basin, bath with shower attachment and recessed lighting.
Property Features:
- Special Features
- Two-bedroom second floor apartment
- Approx. 75 sq.m / 813 sq. ft
- Spacious, light filled accommodation
- West facing balcony
- One designated parking space and visitor parking
- Excellent location close to abundance of amenities
- Easy access to M50, M1, and Dublin Airport
- Services
- Gas fired central heating

 2 beds
2 beds  2 baths
2 baths  75 sq ft
75 sq ft